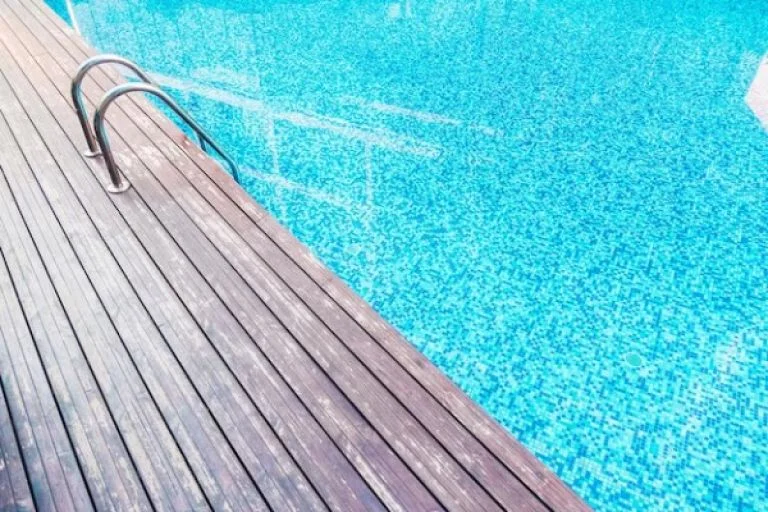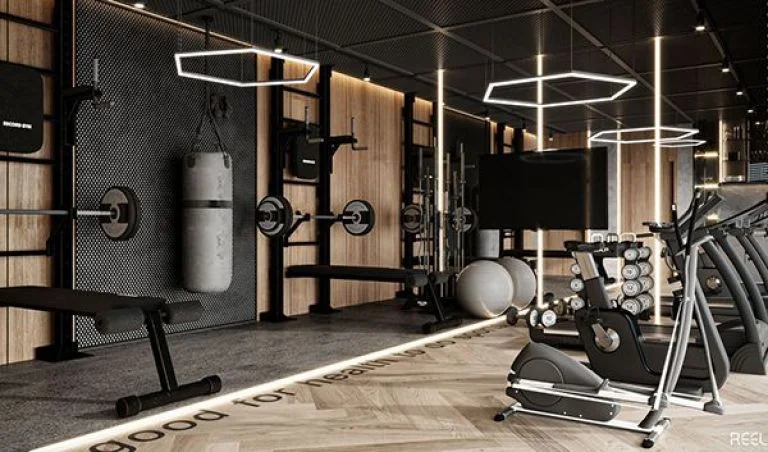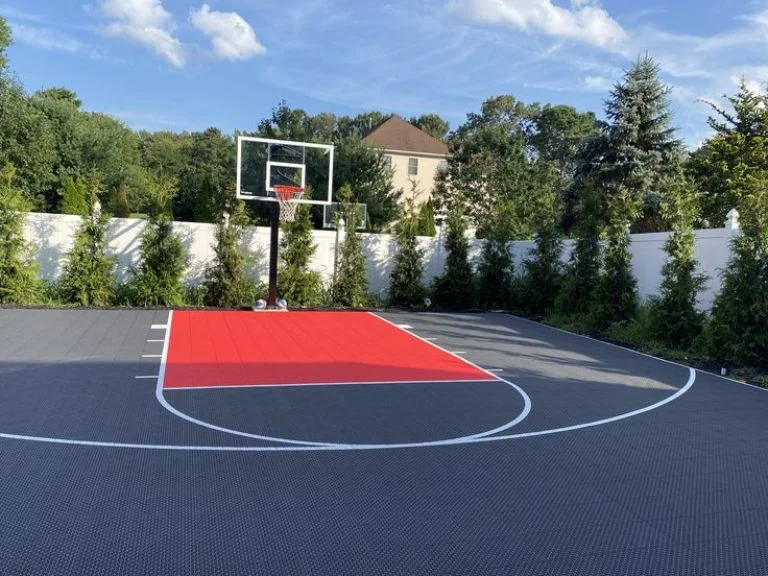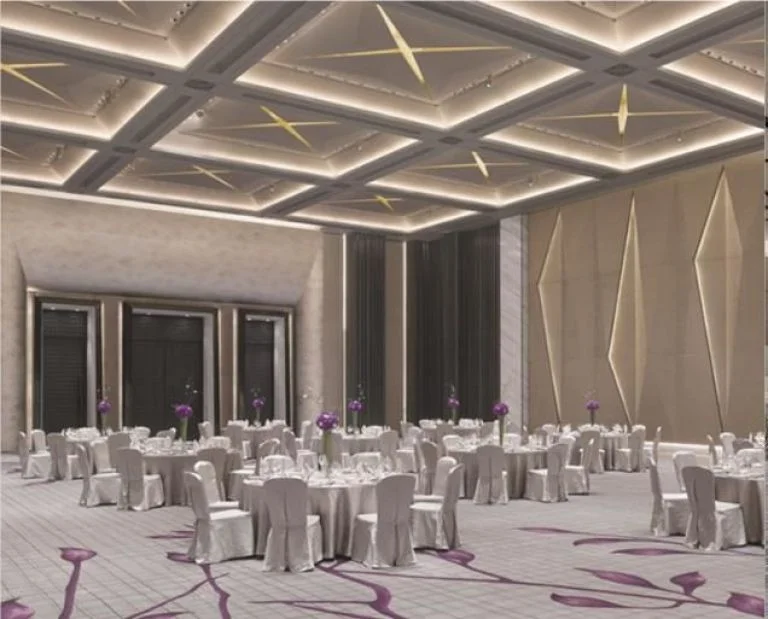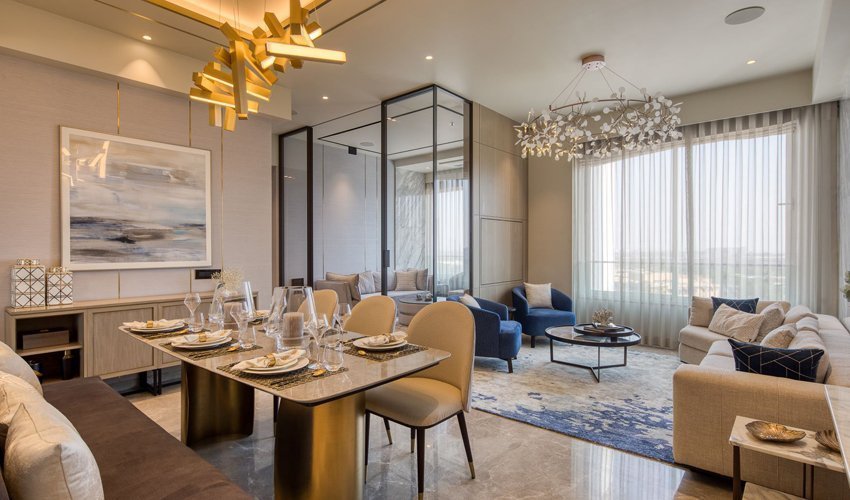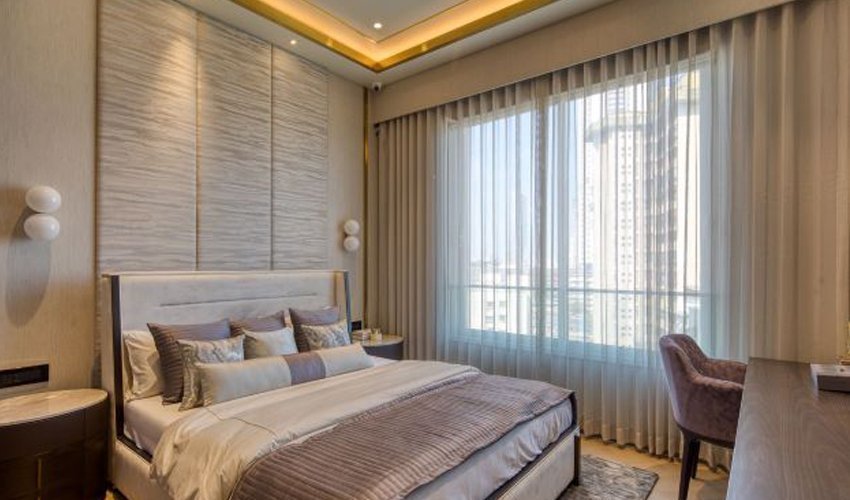Enquire Now

Welcome to Tribeca Lalbaug
Tribeca Lalbaug - A futuristic residential beacon in Parel. The 2 & 3 BHK comfy flats here are the true epitome of luxury & offer an ultra-modern way of living with the best-class interior. To provide a limitless lifestyle & experiences, choices such as - a multipurpose court, kid's play area, swimming pool, jogging track, amphitheater, gym, indoor games, landscaped garden & more are available to fulfill your every recreational & leisure needs.
The grandeur of these homes is surpassed by an even more impressive Infiniti swimming pool with Jacuzzi and Business Centre. The magnanimous sunlit residences accommodate every aspect of your lifestyle and this makes Tribeca Codename Vogue the best address that the city awaits a match for.
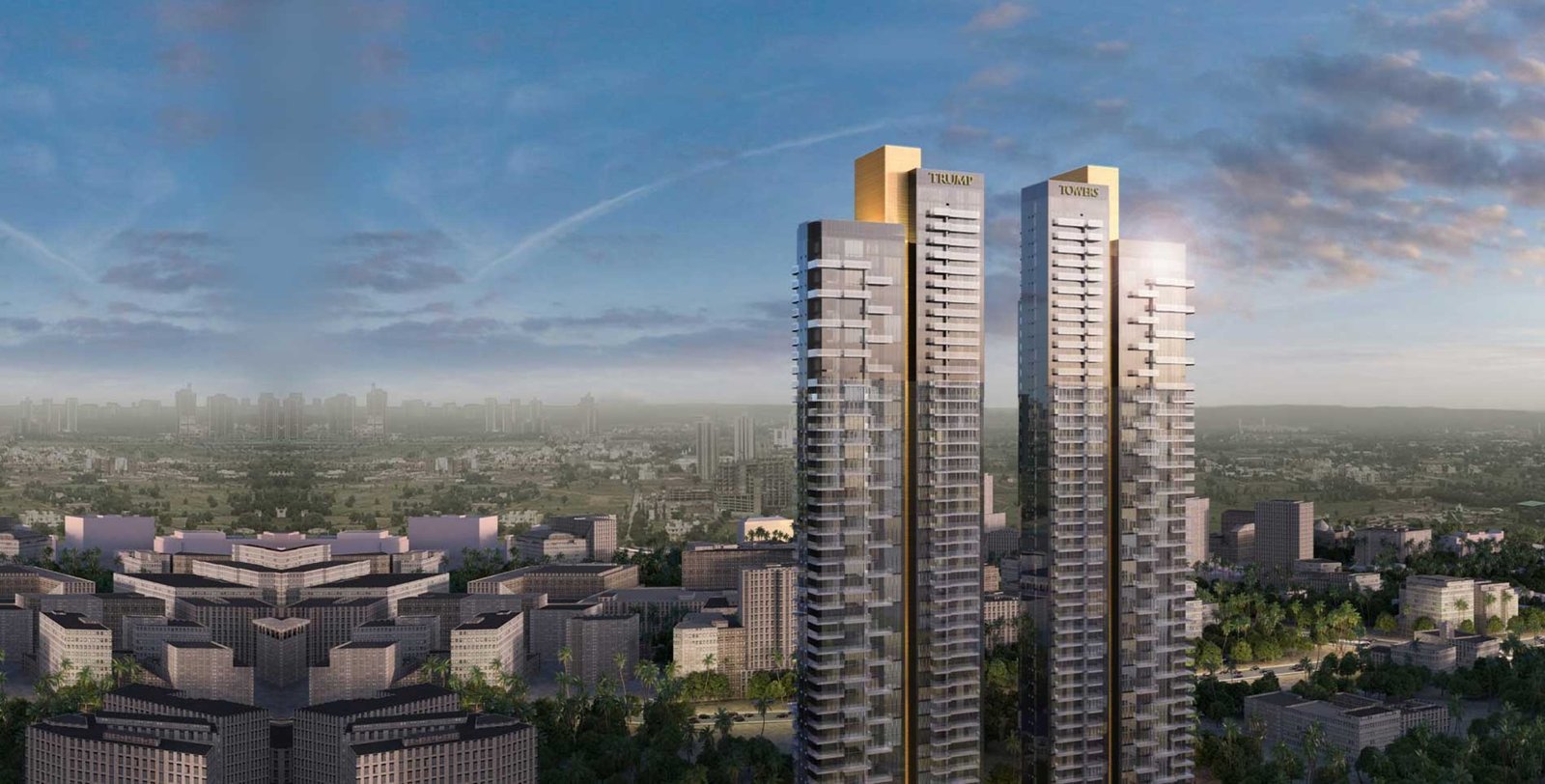
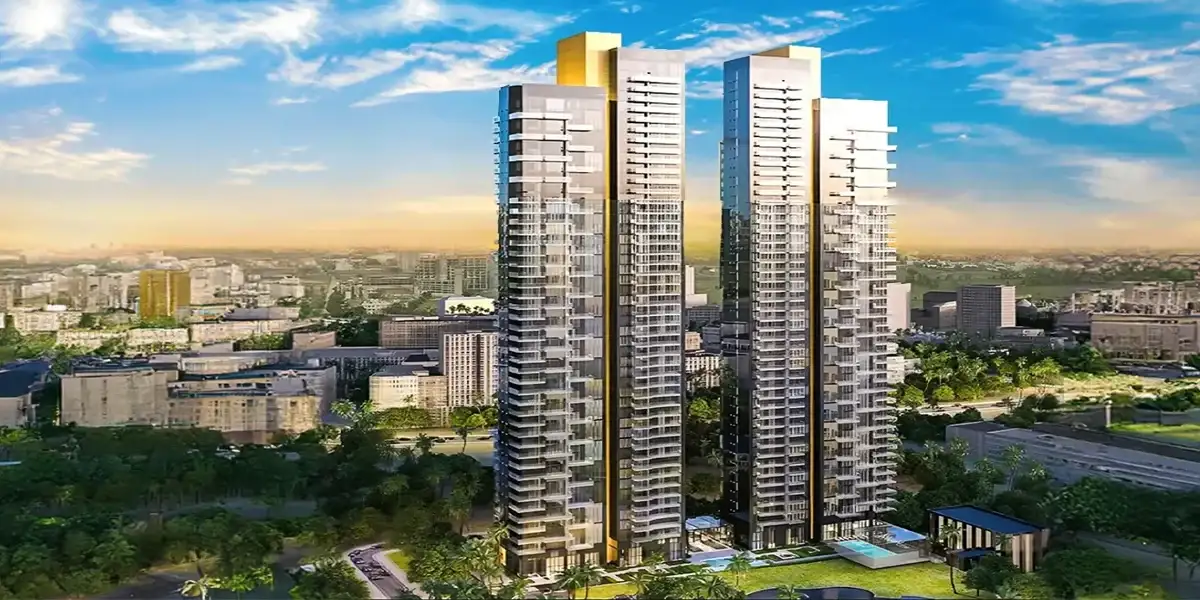
Tribeca Lalbaug – Highlights
High-Rise Residential Towers With Modern Architecture & Efficient Planning
2.5 Acres Freehold Land
Designed For Natural Light, Ventilation & Sustainable Living
11.8 Feet Clear Floor to Floor Height in Each Flat
Proposed Area & Pricing
Master Plan Layout
Request Master Plan Layout


Unit Plan Layout
Request Unit Plan Layout
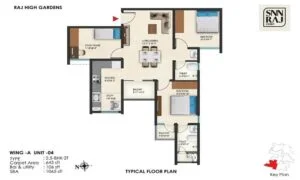

Amenities
Project Gallery
Location Advantage
Request Location Map
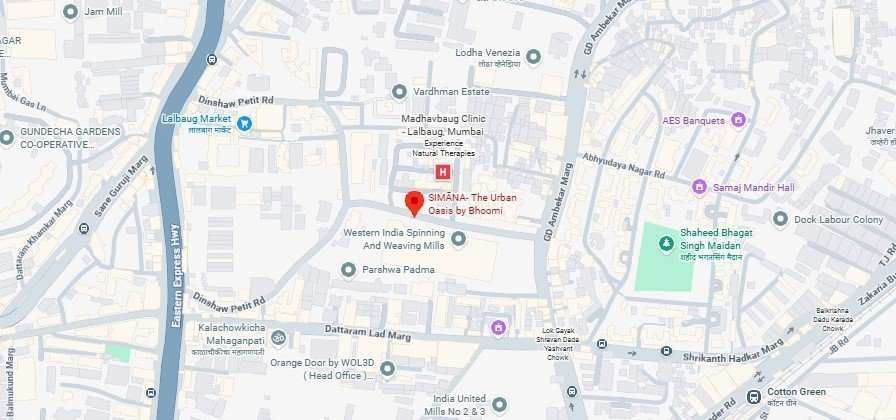

- Eastern Express Highway - 1 min
- MTHL - 12-15 min
- Bandra Worli Sea Link - 12-15 min
- Lower Parel Railway Station - 10-12 min
- Chhatrapati Shivaji Maharaj International Airport – 23mins
- Mahalaxmi Railway Station - 12-15 min
- CSM International Airport - ~13 km Drive
- Eastern Express Highway - 1 min
- MTHL - 12-15 min
- Bandra Worli Sea Link - 12-15 min
- Lower Parel Railway Station - 10-12 min
- Chhatrapati Shivaji Maharaj International Airport – 23mins
- Mahalaxmi Railway Station - 12-15 min
- CSM International Airport - ~13 km Drive
Schedule a Site Visit

“Hey, I'm Pooja Agarwal!“ How can I help you?
Pooja Agarwal
